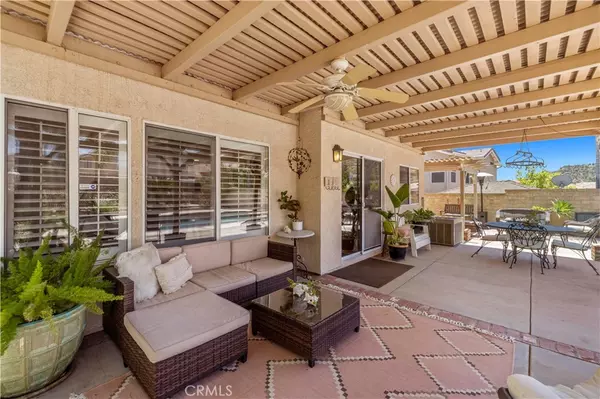$912,000
$919,000
0.8%For more information regarding the value of a property, please contact us for a free consultation.
30505 Yosemite DR Castaic, CA 91384
5 Beds
3 Baths
2,197 SqFt
Key Details
Sold Price $912,000
Property Type Single Family Home
Sub Type Single Family Residence
Listing Status Sold
Purchase Type For Sale
Square Footage 2,197 sqft
Price per Sqft $415
Subdivision Hillcrest Park (Hlct)
MLS Listing ID SR24150000
Sold Date 08/26/24
Bedrooms 5
Full Baths 3
HOA Y/N Yes
Year Built 1994
Lot Size 7,753 Sqft
Property Description
Welcome to your spacious oasis! This expansive home sits on a huge, wide lot with ample parking for all your toys, including boats and a massive RV. The outdoor space is a true entertainer's dream, featuring a sparkling pool, relaxing spa, and a convenient gas BBQ with cooktop. Enjoy the multiple outdoor entertainment areas and covered patio with a cooling fan, all surrounded by beautiful, easy-to-maintain landscaping. Step inside to discover a thoughtfully designed open concept, boasting a large kitchen with plenty of cabinets, an island, pull-out drawers, pantry, and abundant counter space. The kitchen opens up to the family room, where a slate fireplace adds a touch of warmth and charm. Plantation shutters adorn the high ceilings, and the interior has been freshly painted. The main level offers a full bedroom and bathroom, providing flexibility and convenience. Upstairs, you'll find an extra-large primary bedroom with a sitting area that could be converted into another bedroom. The primary bathroom features double sinks, a soaking tub, a shower, and a walk-in closet. Natural light floods the home, and the solar panels ensure energy efficiency, keeping you cool during the holidays. The property also features a 3-car garage with built-in storage for added convenience. Outside, the immense shaded covered patio and heated pool and spa beckon you to unwind and enjoy the tranquility. The home has been updated with all new fixtures, including stainless steel appliances in the kitchen. Conveniently located near freeways, shops, and award-winning schools, this home offers both privacy and accessibility. With no neighbors in front, a private brick entryway, and tremendous curb appeal, this is the perfect place to start and end your day. Don't miss out on this exceptional opportunity!" Feel free to make any adjustments to better fit your property's unique features and highlights.
Location
State CA
County Los Angeles
Area Hilc - Hillcrest Area
Zoning LCA22*
Rooms
Main Level Bedrooms 4
Interior
Interior Features Bedroom on Main Level, Primary Suite
Heating Central
Cooling Central Air
Fireplaces Type Living Room
Fireplace Yes
Laundry In Garage
Exterior
Garage Spaces 3.0
Garage Description 3.0
Pool Private
Community Features Foothills, Storm Drain(s), Street Lights, Sidewalks
Amenities Available Other
View Y/N Yes
View Mountain(s)
Attached Garage Yes
Total Parking Spaces 3
Private Pool Yes
Building
Lot Description Back Yard, Front Yard, Sprinklers In Rear, Sprinklers In Front
Story 2
Entry Level One
Sewer Public Sewer
Water Public
Level or Stories One
New Construction No
Schools
School District William S. Hart Union
Others
Senior Community Yes
Tax ID 2865062016
Acceptable Financing Cash to New Loan, Conventional, FHA, VA Loan
Listing Terms Cash to New Loan, Conventional, FHA, VA Loan
Financing Conventional
Special Listing Condition Standard
Read Less
Want to know what your home might be worth? Contact us for a FREE valuation!

Our team is ready to help you sell your home for the highest possible price ASAP

Bought with DANIEL RACEDO • EXP REALTY OF CALIFORNIA INC






