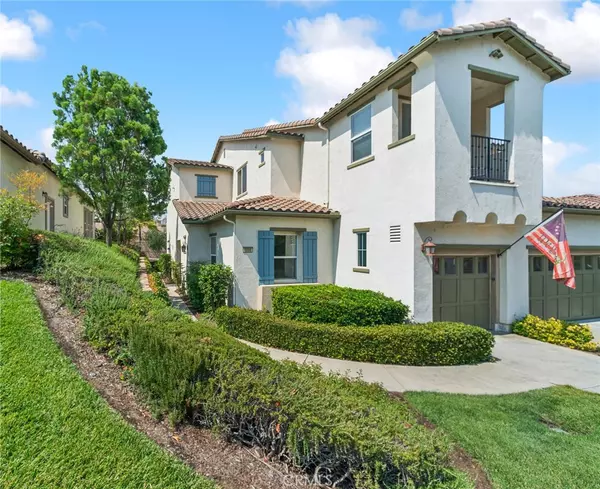
8888 Cuyamaca ST Corona, CA 92883
2 Beds
2 Baths
1,404 SqFt
UPDATED:
09/30/2024 06:27 PM
Key Details
Property Type Condo
Sub Type Condominium
Listing Status Active
Purchase Type For Sale
Square Footage 1,404 sqft
Price per Sqft $412
MLS Listing ID SW24141786
Bedrooms 2
Full Baths 2
Condo Fees $429
HOA Fees $429/mo
HOA Y/N Yes
Year Built 2006
Lot Size 2,461 Sqft
Property Description
Living in Trilogy at Glen Ivy means enjoying resort-style amenities, including tennis and pickleball courts, indoor and outdoor pools, a state-of-the-art fitness center, and numerous social activities that foster a vibrant community atmosphere. There’s even an amphitheater for summer concerts, ensuring there’s always something to do. This home is perfect for those seeking a relaxed, active lifestyle with endless opportunities for recreation and socialization. Move in and start enjoying all that this exceptional community has to offer!
Location
State CA
County Riverside
Area 246 - Glen Ivy/Alber Hill
Rooms
Main Level Bedrooms 2
Interior
Interior Features Ceiling Fan(s), Open Floorplan, Recessed Lighting, Solid Surface Counters, Walk-In Closet(s)
Heating Central
Cooling Central Air
Flooring Laminate
Fireplaces Type None
Fireplace No
Appliance Dishwasher, Electric Oven, Freezer, Gas Cooktop, Disposal, Ice Maker, Microwave, Refrigerator, Range Hood, Water Heater, Dryer, Washer
Exterior
Exterior Feature Lighting, Rain Gutters
Garage Garage, Tandem
Garage Spaces 2.0
Garage Description 2.0
Fence Wrought Iron
Pool Community, Association
Community Features Near National Forest, Sidewalks, Gated, Pool
Utilities Available Electricity Available, Natural Gas Available
Amenities Available Billiard Room, Fitness Center, Maintenance Grounds, Meeting Room, Outdoor Cooking Area, Other Courts, Barbecue, Pool, Recreation Room, Spa/Hot Tub, Security, Tennis Court(s)
View Y/N Yes
View Neighborhood
Roof Type Spanish Tile
Porch Concrete, Covered, Patio
Parking Type Garage, Tandem
Attached Garage Yes
Total Parking Spaces 2
Private Pool No
Building
Lot Description Lawn, Level, Sprinkler System
Dwelling Type House
Story 1
Entry Level One
Foundation Slab
Sewer Public Sewer
Water Public
Architectural Style Mediterranean
Level or Stories One
New Construction No
Schools
Elementary Schools Temescal Valley
High Schools Santiago
School District Corona-Norco Unified
Others
HOA Name Trilogy @ Glen Ivy
Senior Community Yes
Tax ID 290291015
Security Features Carbon Monoxide Detector(s),Gated Community
Acceptable Financing Cash, Conventional
Listing Terms Cash, Conventional
Special Listing Condition Standard







