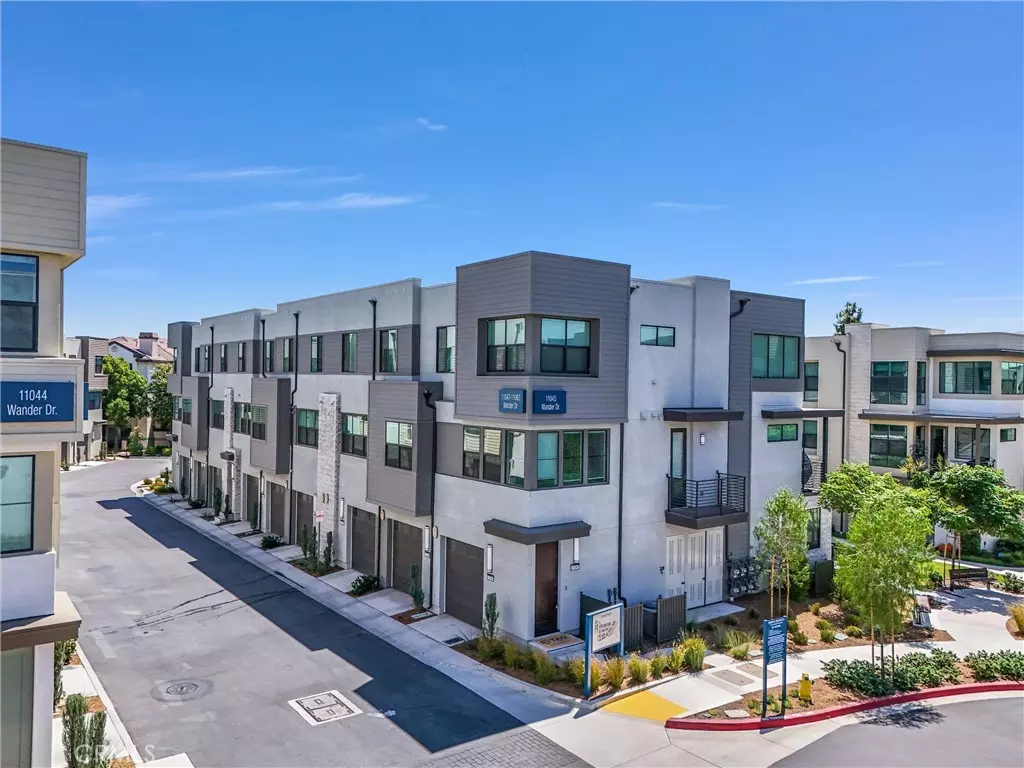
11057 Wander Drive Rancho Cucamonga, CA 91730
2 Beds
2 Baths
1,002 SqFt
UPDATED:
10/01/2024 03:39 AM
Key Details
Property Type Townhouse
Sub Type Townhouse
Listing Status Active
Purchase Type For Sale
Square Footage 1,002 sqft
Price per Sqft $534
MLS Listing ID OC24179769
Bedrooms 2
Full Baths 2
Condo Fees $430
HOA Fees $430/mo
HOA Y/N Yes
Year Built 2022
Property Description
Location
State CA
County San Bernardino
Area 688 - Rancho Cucamonga
Rooms
Main Level Bedrooms 2
Interior
Interior Features Balcony, Quartz Counters, Walk-In Closet(s)
Cooling Central Air
Fireplaces Type Bath, Kitchen, Living Room, Primary Bedroom
Fireplace Yes
Appliance Built-In Range, Dishwasher, Gas Oven, Microwave, Refrigerator, Water Heater
Laundry Laundry Room
Exterior
Garage Garage
Garage Spaces 2.0
Garage Description 2.0
Pool None, Association
Community Features Biking, Dog Park, Park, Street Lights, Sidewalks
Amenities Available Billiard Room, Clubhouse, Dog Park, Fitness Center, Barbecue, Pool, Guard, Spa/Hot Tub
View Y/N Yes
View Neighborhood
Parking Type Garage
Attached Garage Yes
Total Parking Spaces 2
Private Pool No
Building
Dwelling Type Multi Family
Story 2
Entry Level Two
Sewer Public Sewer
Water Public
Level or Stories Two
New Construction No
Schools
School District Cucamonga
Others
HOA Name Nova at The Resort
Senior Community No
Tax ID 0210682480000
Security Features Security System,Fire Detection System,Fire Sprinkler System,24 Hour Security,Resident Manager,Smoke Detector(s)
Acceptable Financing Cash, Cash to New Loan
Listing Terms Cash, Cash to New Loan
Special Listing Condition Standard







