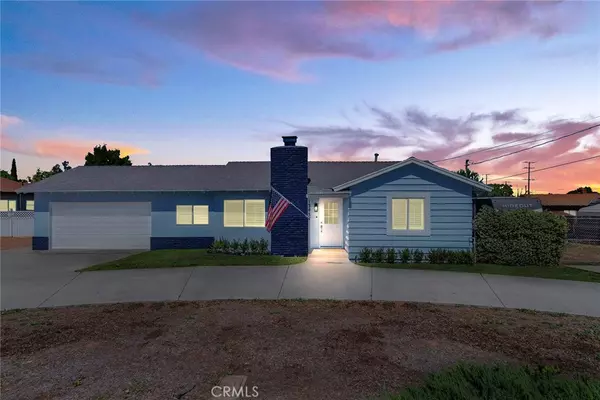
13434 5th ST Yucaipa, CA 92399
3 Beds
1 Bath
1,162 SqFt
UPDATED:
11/08/2024 08:57 PM
Key Details
Property Type Single Family Home
Sub Type Single Family Residence
Listing Status Pending
Purchase Type For Sale
Square Footage 1,162 sqft
Price per Sqft $464
MLS Listing ID TR24119701
Bedrooms 3
Full Baths 1
Construction Status Updated/Remodeled,Turnkey
HOA Y/N No
Year Built 1961
Lot Size 0.425 Acres
Property Description
Location
State CA
County San Bernardino
Area 269 - Yucaipa/Calimesa/Oak Glen
Rooms
Main Level Bedrooms 2
Interior
Interior Features Ceiling Fan(s), Crown Molding, Eat-in Kitchen, High Ceilings, Open Floorplan, Pantry, Stone Counters, All Bedrooms Down, Galley Kitchen
Heating Wall Furnace
Cooling Wall/Window Unit(s)
Flooring Tile
Fireplaces Type Decorative, Living Room, Wood Burning
Fireplace Yes
Appliance Built-In Range, Convection Oven, Dishwasher, Gas Cooktop, Gas Oven, Gas Range, Gas Water Heater, Refrigerator, Water Heater
Laundry Gas Dryer Hookup, In Garage
Exterior
Exterior Feature Lighting
Garage Circular Driveway, Door-Multi, Driveway, Garage, RV Gated, RV Access/Parking, One Space
Garage Spaces 2.0
Garage Description 2.0
Fence Chain Link, Vinyl
Pool None
Community Features Fishing, Horse Trails, Rural
Utilities Available Electricity Connected, Natural Gas Available, Natural Gas Connected, Sewer Connected, Water Connected
View Y/N Yes
View Mountain(s), Neighborhood
Roof Type Asphalt
Porch Concrete, Covered, Front Porch
Parking Type Circular Driveway, Door-Multi, Driveway, Garage, RV Gated, RV Access/Parking, One Space
Attached Garage Yes
Total Parking Spaces 2
Private Pool No
Building
Lot Description Agricultural, Garden, Horse Property, Sprinklers In Rear, Sprinklers In Front, Lawn, Landscaped, Level, Near Public Transit, Rectangular Lot, Ranch, Sprinkler System, Yard
Dwelling Type House
Story 1
Entry Level One
Foundation Raised
Sewer Public Sewer
Water Public
Architectural Style Craftsman, Ranch, Patio Home
Level or Stories One
New Construction No
Construction Status Updated/Remodeled,Turnkey
Schools
School District Yucaipa/Calimesa Unified
Others
Senior Community No
Tax ID 0318223050000
Acceptable Financing Cash, Cash to New Loan, Conventional, Contract, Cal Vet Loan, FHA 203(k), FHA, Fannie Mae, Freddie Mac, Submit, USDA Loan, VA Loan, VA No No Loan
Horse Property Yes
Horse Feature Riding Trail
Listing Terms Cash, Cash to New Loan, Conventional, Contract, Cal Vet Loan, FHA 203(k), FHA, Fannie Mae, Freddie Mac, Submit, USDA Loan, VA Loan, VA No No Loan
Special Listing Condition Standard







