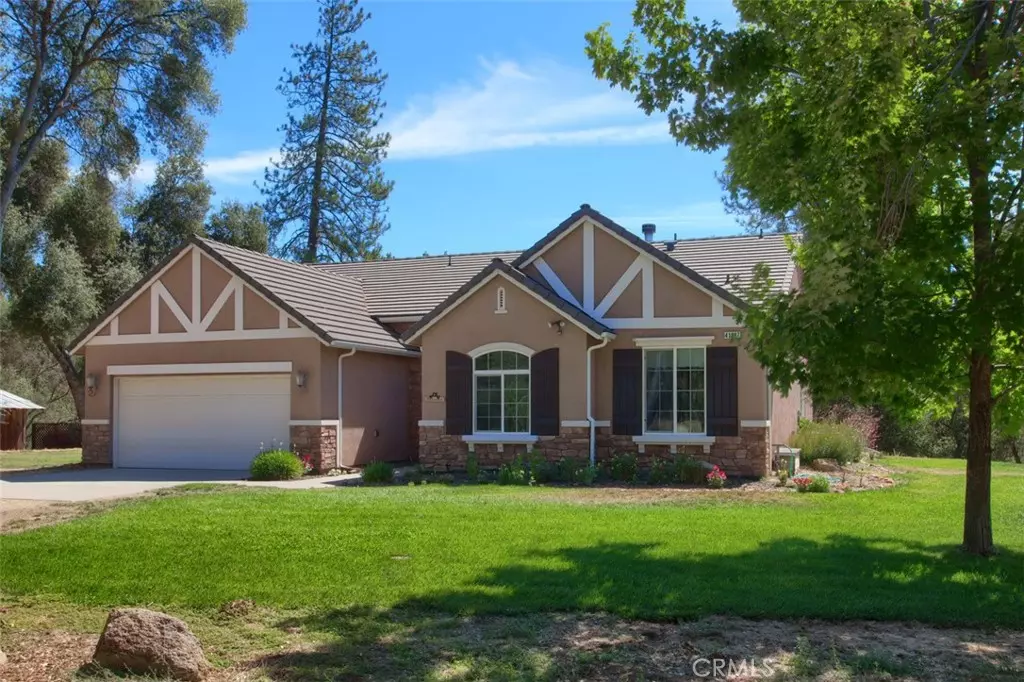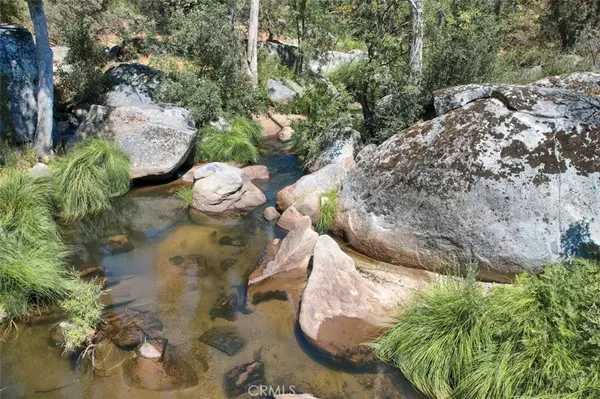
41887 High Point CT Ahwahnee, CA 93601
4 Beds
2 Baths
2,039 SqFt
UPDATED:
11/13/2024 11:13 PM
Key Details
Property Type Single Family Home
Sub Type Single Family Residence
Listing Status Active Under Contract
Purchase Type For Sale
Square Footage 2,039 sqft
Price per Sqft $391
MLS Listing ID FR23148992
Bedrooms 4
Full Baths 2
HOA Y/N No
Year Built 2012
Lot Size 35.440 Acres
Property Description
Location
State CA
County Madera
Rooms
Other Rooms Outbuilding
Main Level Bedrooms 4
Interior
Interior Features Breakfast Bar, Built-in Features, Ceiling Fan(s), Separate/Formal Dining Room, Eat-in Kitchen, Granite Counters, High Ceilings, Living Room Deck Attached, Open Floorplan, Pantry, Recessed Lighting, Walk-In Pantry, Walk-In Closet(s)
Heating Central, Fireplace(s), Propane, Wood
Cooling Central Air
Flooring Carpet, Laminate, Vinyl, Wood
Fireplaces Type Dining Room, Heatilator, Propane, Raised Hearth, Wood Burning
Fireplace Yes
Appliance Dishwasher, Electric Oven, Disposal, Microwave, Propane Cooktop
Laundry Washer Hookup, Electric Dryer Hookup, Inside, Laundry Room, Propane Dryer Hookup
Exterior
Exterior Feature Rain Gutters
Garage Door-Single, Driveway, Garage Faces Front, Garage, Gravel, Unpaved
Garage Spaces 2.0
Garage Description 2.0
Fence None
Pool None
Community Features Mountainous, Rural
Utilities Available Electricity Connected, Propane, Water Connected
Waterfront Description Creek
View Y/N Yes
View Hills, Mountain(s), Rocks
Roof Type Concrete,Slate
Porch Concrete, Deck, Wood
Parking Type Door-Single, Driveway, Garage Faces Front, Garage, Gravel, Unpaved
Attached Garage Yes
Total Parking Spaces 6
Private Pool No
Building
Lot Description Front Yard, Horse Property, Lawn, Landscaped, Sprinkler System, Trees
Dwelling Type House
Faces West
Story 1
Entry Level One
Foundation Slab
Sewer Septic Tank
Water Private, Well
Architectural Style Custom
Level or Stories One
Additional Building Outbuilding
New Construction No
Schools
High Schools Yosemite
School District Bass Lake Joint Union
Others
Senior Community No
Tax ID 0551410610000
Security Features Fire Rated Drywall,Fire Sprinkler System,Smoke Detector(s)
Acceptable Financing Cash, Conventional
Horse Property Yes
Listing Terms Cash, Conventional
Special Listing Condition Standard, Trust







